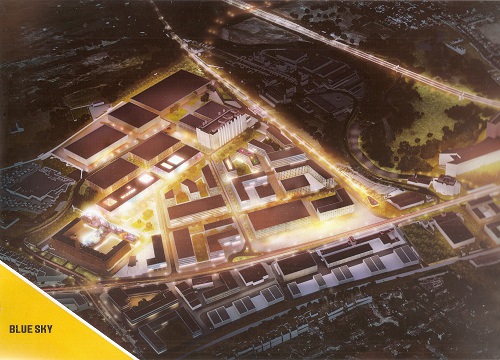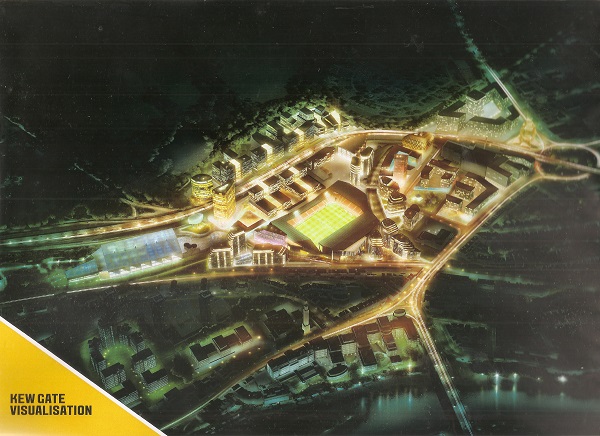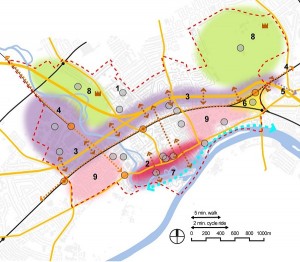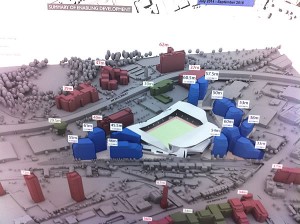In a shameless plug for our local football team (honestly, there is actually a stadium somewhere behind those new tower blocks), today we are raising the flag for Brentford Football Club to support them in the first leg of the Championship play-off against Bournemouth.
The match starts at 6pm (so, order in) and is available on SkySports or NowTV.
This is Brentford’s 10th attempt to get into the Premiership and success is estimated to be worth £110m – even if next year they come back down again (as has happened for Fulham and West Brom).
So, please support your local team tonight (sorry any QPR fans). It’s all part of living in Brilliant Brentford.
Come on you Bees!
George

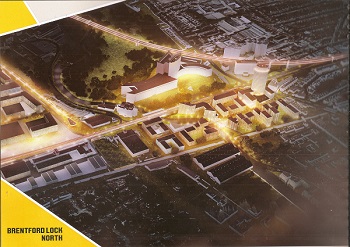
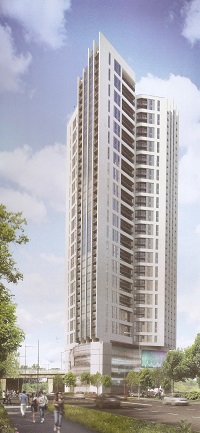 First – Building Use
First – Building Use